

Join our hostess Susan, from Between Naps on the Porch for Metamorphosis Monday. It is a fun way to share a Monday!
For my first Metamorphosis Monday I am showing you a project that took up the better part of almost a year of my life-our addition. I am thinking about this big change in my life because I am doing laundry today in my laundry room which was formerly my back porch! When we first purchased this house in 1986, we could see the hidden potential in it. It had last been updated in the mid 1900’s. The back room was an addition the original owners added about 1917. We wanted this addition to look as if it had always been a part of the house. So like the second addition added in 1917, our addition also shifted slightly to the left.




It encompassed 880 square feet, giving us a family room, master bedroom & bath, a laundry room and full downstairs bath. Our original third upstairs bedroom, we converted into a walk-in closet and office. Planning for the project began in June of 2005. We met with the contractor and architect in June and were scheduled to begin in July. We ran into easement problems, had to have a hearing and didn’t break ground until September of 2005. We finished construction in May of 2006 and the house painting went on through the summer. It took us another year to finally get the backyard back in place. We had some water issues because of the new elevation, so my husband added a truck-load of crushed stone & French drains so the basement didn’t keep filling with water every time it rained.

The first two shots are of our home bfore the addition.

The first two shots are of our home bfore the addition.
This is the framing of the family room.
We had a lot of issues with rain and then snow in the beginning of construction. Digging the foundation kept being postponed because of torrential downpours. One morning we woke up to an unexpected snowstorm and the family room was not yet under roof. There was about three inches of snow inside we had to shovel out and they quickly covered the roofline in plastic.


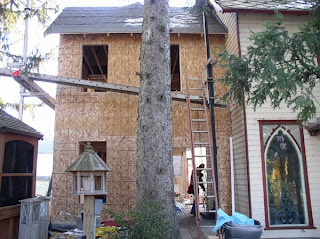

The windows for the family room arrived without framing. Thankfully we had a carpenter who was able to make the framing for them. The doors being over 100 years old did not come together perfectly and required more adjusting. We scouted the internet for weeks trying to find the right size hinges & lock set. The downstairs fireplace didn’t set flush against the wall so that required some last minute adjusting. We forgot to figure in the placement of the holes for the upstairs sink and purchased a sink that was too large for the cabinet. Since we were playing the part of the painting contractor, it was up to use to patch and fill all the nail holes, prime all the walls and woodwork and do the finish painting. That was how we spent every evening.





We used old pieces whenever possible. The addition sports stained glass windows in the family room, laundry room, closet, master bedroom & master bath. All the windows that face our neighbor’s house are stained glass, giving us lots of privacy without sacrificing the light. We spent months scouring flea markets, antique shops, & salvage companies for just the right pieces. The internet was another valuable source for hardware, fixtures, & plumbing supplies. We used original molding from the house in the master bath. The ceiling fixture once hung in the original dining room. The sink cabinet in the master bath was a Victorian dresser we had altered to use as our sink base.






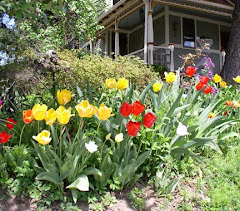
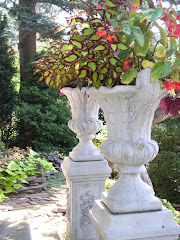
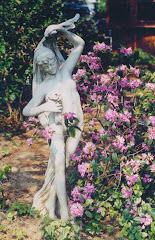

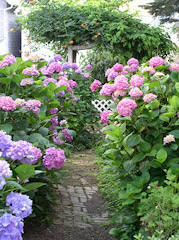
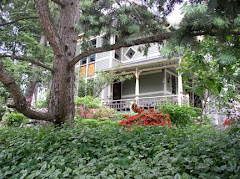
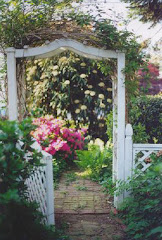
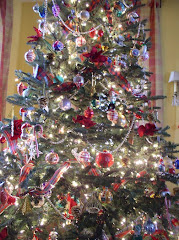
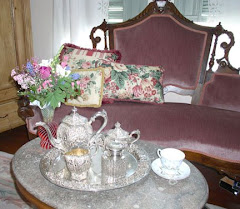
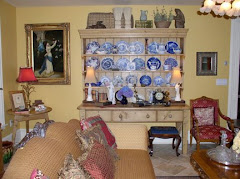
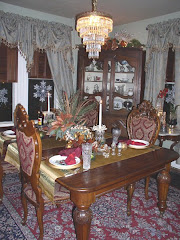
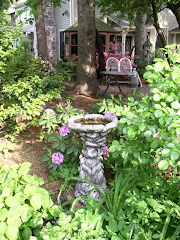
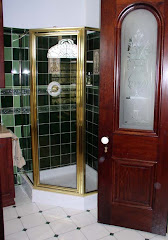
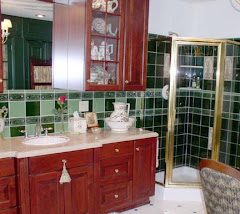

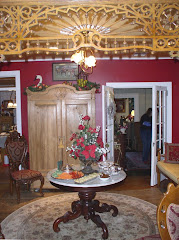

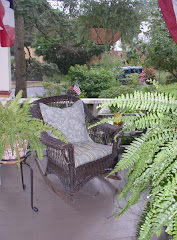

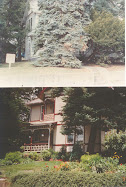
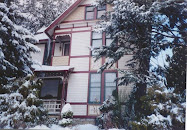
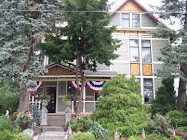

10 comments:
Wow- your home is beautiful! I am on my way back to see pictures of the inside now!!
blessings
mary
Beautiful..I think that sums it up!!!!
WOW and WOW! What a great addition and to make it look like it has always been that way. Love old houses!!
Linda Q
Absolutely beautiful. what a wonderful post. Love those flowers and the finished look. Beautiful home indeed.
Blessings,
debbie
Gorgeous!
Scribbler
WOW! Your home is beautiful!
What a gorgeous home. I couldn't help but notice the beautiful hydrangas. You are one lucky chicka dee.
Great looking redo! Awesome choice for today's Met Monday!
the addition looks completely natural...and beautiful. love those hydrangeas in bloom!
chasity
ps what an awesome blog!
Great job! I can't wait to see more! :D Jewel
Post a Comment